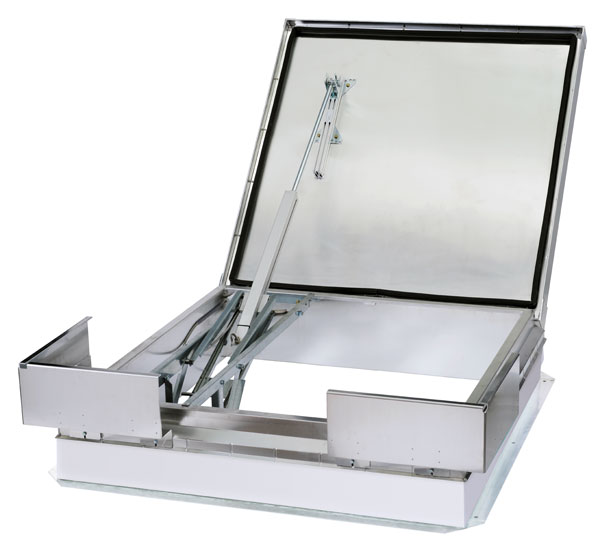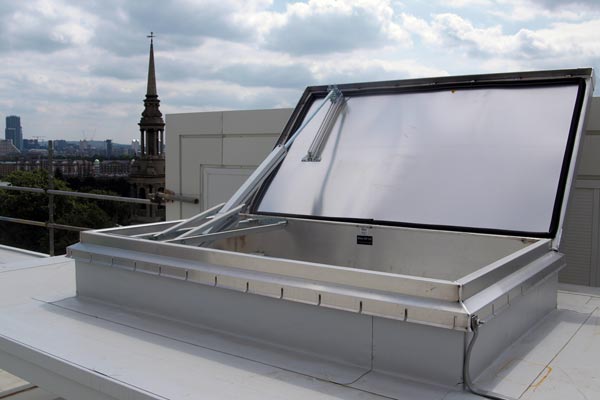


BILCO Natural Smoke and Heat Exhaust Ventilators are manufactured to comply with all the latest regulations including the Construction Products Regulation 305/2011. All standard vents are supplied CE-marked and with a Declaration of Conformity, and are manufactured to meet the demands of Building Regulations, Approved Document B, BS9999 and BS EN12101-2.
Natural Smoke Ventilator Models: ESW-50REM and ESS-50REM
Linear actuators open the covers to the fire open position of 140 degrees within 60 seconds.
Curb-mounted junction box with terminal block enclosed for power cable connection.
Built-in wind deflector to protect open vent against wind loads.
Newly-designed closed-cell EPDM sponge gasket, helps meet Building Regulation air leakage targets by providing a better seal of the cover to the curb, ensuring complete weathertightness.
Entire vent is weathertight with fully-welded corner joints on cover and curb.
Fully-insulated cover and curb ensures maximum energy efficiency.
Curb features the Bil-Clip® Flashing System, an innovative method to quickly and easily secure single-ply roofing material to BILCO roof products.
ESW-50REM 1260x1260mm
Overall size: 1488x1488mm / weight: 140kg / clear vent area: 1.0m²
ESS-50 REM *SPECIAL*
(Fabricated to special size requirements)
| FREE AERODYNAMIC AREA | 1.0m² |
| RELIABILITY | RE 1000 (10,000 if used as day to day ventilator) |
| SNOW LOAD | SL400 |
| LOW AMBIENT TEMPERATURE | T (-15) |
| WIND LOAD | WL 1500 |
| RESISTANCE TO HEAT | B 300 |

| MATERIAL | Cover and frame are 3mm Aluminium |
| COVER | Brake-formed, hollow metal design with 50mm concealed polyisocyanurate insulation with a U-value of 0.47 W/m²K, 100mm beaded overlapping flange, fully-welded at corners, and internally reinforced for 195 kg/m² live load and 97 kg/m² wind uplift. |
| CURB | 305mm in height with integral capflashing, 50mm polyisocyanurate insulation with a U-value of 0.47 W/m²K, fully-welded at corners, and 114mm mounting flange with 11mm holes provided for securing frame to the roof deck. |
| WIND DEFLECTORS | 4mm Aluminium with 3mm EPDM gasket |
| GASKET | Extruded EPDM rubber gasket permanently adhered to cover |
| OPERATING MECHANISM | Linear actuators open each cover to the fire open position of 140 degrees. Information on control options available |
| FINISH | Mill finish Aluminium |
| HARDWARE | Hinges and fasteners are Stainless Steel Type 316 |
| Weight | 140Kg |
| PATENT | U.S. Patent 5,960,596 |
More info? Place an order? Get in touch today
Call us on 01284 701696 or email us >