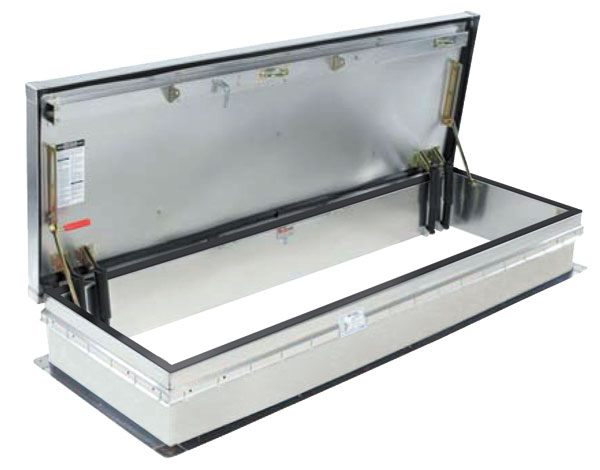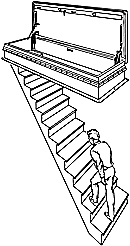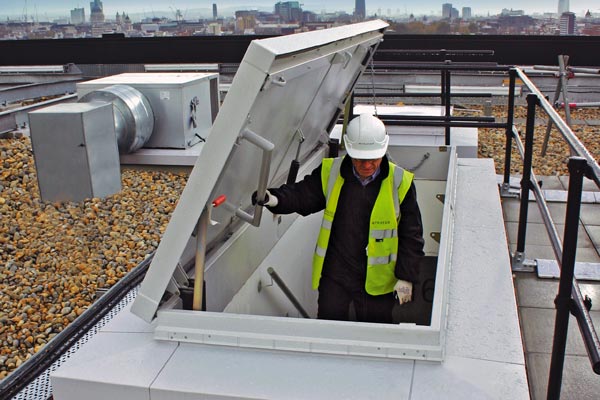


The SSY-50TB Roof Access Hatch is ideal for installations where frequent access to the roof area is required from a full size staircase.
At 760x3360mm, the extra long opening provides additional headroom for applications where the roof access stairs are more gradual (Patent pending).

Thermally broken cover and frame design provide superior thermal performance.
Engineered with compression spring operators to provide smooth, easy, one-hand operation, regardless of size. All BILCO hatches meet the requirements of Manual Handling Regulations.
Automatic hold-open arm locks the cover in the open position to ensure safe egress. Grip handle allows for easy, one-hand release and closing.
Overlapping cover design, fully welded corners on cover and curb, closed-cell EPDM rubber gasket, and fully insulated cover and curb ensure weathertightness and energy efficiency.
Constructed from aluminium to provide many years of trouble-free, dependable service.
Heavy gauge construction and positive latching mechanism maintain building security. Curb features the Bil-Clip® Flashing System, an innovative method to quickly and easily secure single-ply roofing material to BILCO roof products.
| U-VALUE | 0.278 W/m²K (homogeneous) |
| 1.39 W/m²K (Developed Area) | |
| BS EN 12207:2000 | Air Permeability 4.83 m³/hour/m² at 600Pa |
| BS EN 12208:2000 | Water Tightness Class 9A |
| BS EN 12210:2000 | Wind Resistance Class E2400 |
| BS EN 1991-1 | Snow Load 1200Pa for 1 hour |
| BS 8200 | Impact Resistance Pass |
| BS EN ISO 140 | Acoustic 25dB |
| BS EN 1627-1630 | Security Pass |
| Wind Speed | With Open Cover 30 m/s |

| MATERIAL | Cover and frame are 2.3mm Aluminium |
| COVER | Brake-formed, hollow-metal design with 75mm concealed polyisocyanurate insulation, 127mm beaded overlapping flange, fully welded at corners, and internally reinforced for 195 kg/m² live load. |
| CURB | 305mm in height with integral capflashing, 75mm polyisocyanurate insulation, fully welded at corners, and 140mm mounting flange with 11mm holes provided for securing frame to the roof deck. |
| GASKET | Extruded EPDM rubber gasket permanently adhered to cover. Air leakage performance 4.83m³/hr/m² @ 600Pa Tested to BS EN 12207: 2000 |
| HINGES | Heavy-duty pintle hinges with 9.5mm Stainless Steel Type 316 hinge pins. |
| LATCH | Slam latch with interior and exterior turn handles and padlock hasps. |
| LIFT ASSISTANCE | Compression spring operators enclosed in telescopic tubes. Automatic hold-open arm with grip handle release. |
| FINISH | Mill finish Aluminium |
| HARDWARE | Plated steel compression spring tubes with steel compression springs packed in grease. Stainless Steel Type 316 hinges. All other hardware is zinc plated/chromate sealed. |
| Weight | 176Kg |
| NOTES | National Physical Laboratory U-Value test report available upon request. Patent pending. |
More info? Place an order? Get in touch today
Call us on 01284 701696 or email us >